Know your walls!
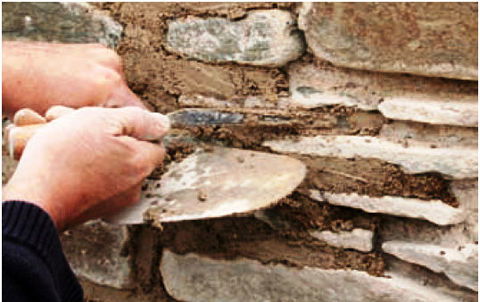
Introduction
In this article, we explain the importance of knowing how your property behaves and the importance of selecting the right materials for it.
Wall construction
There are basically two common types of wall construction; solid walls and cavity walls.
Solid Walls
Until the 18th century, most houses in the UK were either made from stone or wood and clay. In the 18th century the use of clay bricks became popular. The bricks were hand made and baked in a kiln.
As the name suggests solid walls are solid from the external face to the internal face with no gaps. This wall type was common from medieval times up until about 1920's (the inter war years).
Solid (rubble) stone walls are commonly about 600 - 900 mm thick. Some rubble stones like sandstone are porous and can hold water. They were built with lime mortar. Lime mortar is much softer than cement and absorbs a degree of the rain that hits it. This moisture is naturally released by evaporation from the sun and the wind. The lime material is termed as being 'breathable'.
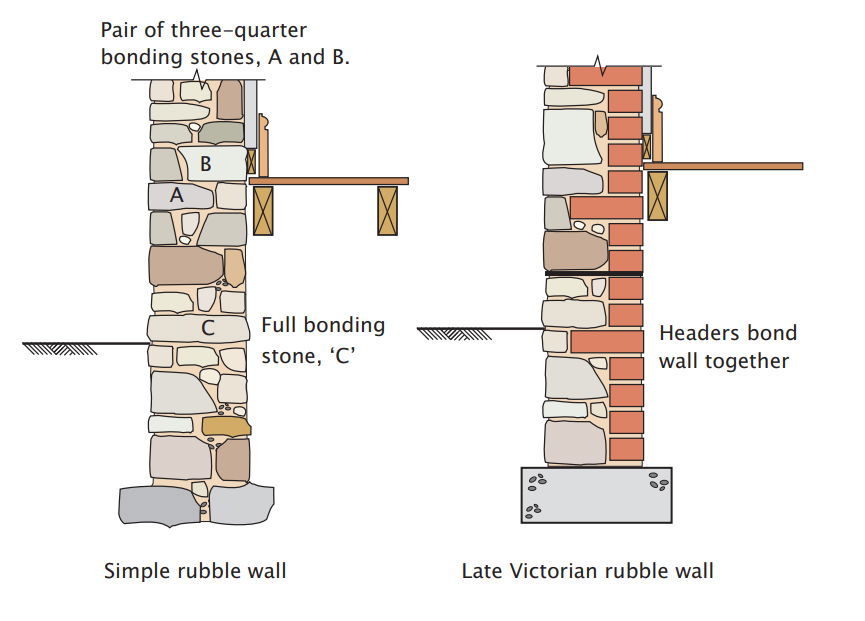
Solid wall construction (Credit: https://fet.uwe.ac.uk/conweb/house_ages/evolution_walls.pdf)
Solid brick walls are commonly 225 mm thick - the length of a brick (or twice the width plus a mortar joint). If you property has not been rendered then you can normally tell if you have solid brick walls by the pattern of the bricks. In these walls bricks where laid end on (headers) to tie together the inner and outer sides (leaves) of the wall (known as stretchers).
Most traditional clay bricks are highly porous and can hold large amounts of water. Lime mortar was traditionally used to build this type of wall. Traditional clay brick walls with lime mortar can release their water content by evaporation from the sun and the wind.
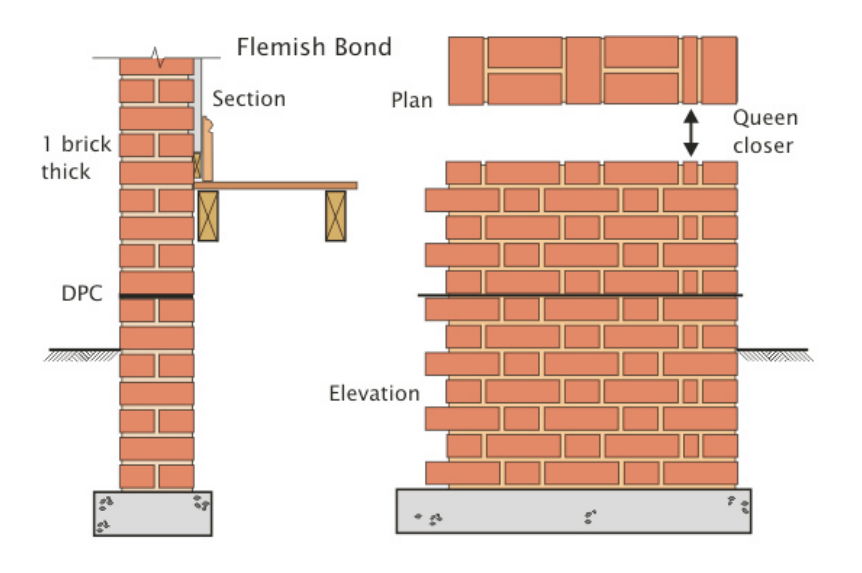
Solid brick wall
(Credit: https://fet.uwe.ac.uk/conweb/house_ages/evolution_walls.pdf)
Cavity Walls
Cavity walls have a gap between the outer and inner leaves of the wall known as the cavity. The aim of the cavity was to stop any water penetrating the outer leaf of the wall coming into contact with the inner leaf. The empty gap also added a degree of insulation to the wall.
Cavity walls started to become common by about 1920. They were typically two leaves of brick with an empty gap between them. The leaves of these walls were tied together with cavity wall ties made of iron. As with solid brick walls, lime mortar was used to build these walls.
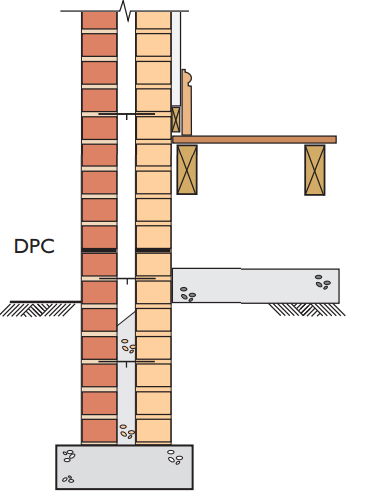
Early cavity brick wall
(Credit: https://fet.uwe.ac.uk/conweb/house_ages/evolution_walls.pdf)
In the late 1920's concrete blocks were starting to be used. A concrete block is the equivalent of six brick and therefore walls could be built faster.
Compared to traditional clay bricks, concrete blocks are not porous. It is hard for water to pass from one face of a concrete block to another and therefore they have a high degree of waterproofing.
Concrete block walls were built with cement mortars. Unlike clay bricks and lime mortars, concrete block walls with cement mortars do not breathe.
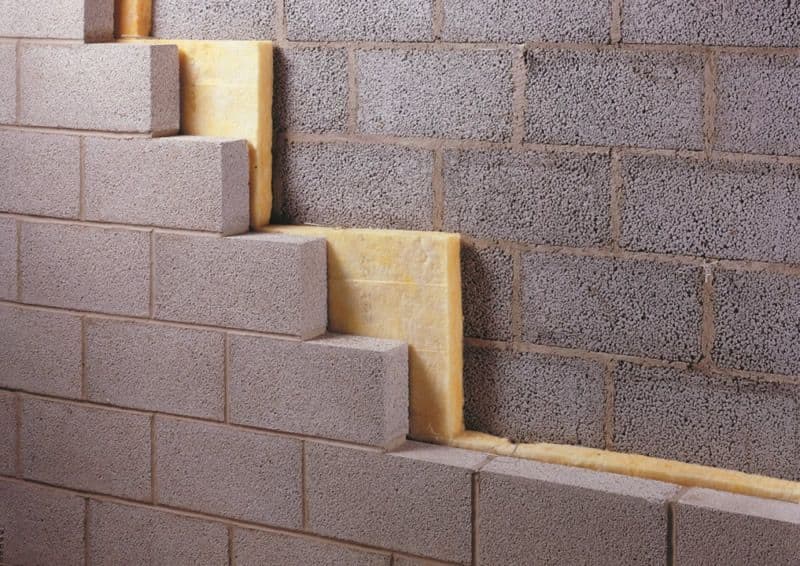
Cavity Wall Ties
Early cavity wall ties were made of iron which rusts. Therefore over time these ties can rust away and break. This is known as cavity wall tie failure. The failure of the wall tie allows the inner and outer faces of the wall to separate, which causes bowing of the wall which can lead to collapse unless cavity wall tie replacement works are carried out.
Modern cavity wall ties are generally made from stainless steel which does not rust.
Cavity Wall Insulation
Early cavity walls were not insulated. In the 1970's it became popular to retrofit cavity wall insulation by drilling holes in the outer leaf and blowing in polystyrene balls or other insulating materials.
It is now being found that retrofitted cavity wall insulation can cause internal damp because the cavity has been breached and water can travel across the cavity from the outer leaf to the inner leaf.
To water tracking across the cavity, modern cavity walls either have a gap between the outer wall and the insulation (partial fill cavity wall), a drainage membrane (e.g. SureCav) or the insulation is installed to be watertight (e.g celotex with foil taped seams).
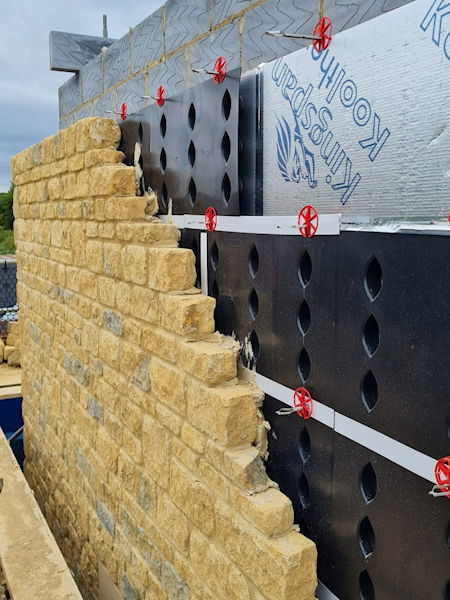
Modern Cavity Wall (stone, SureCav, Celotex, aerated concrete block)
(Credit: https://www.surecav.co.uk/)
Damp Proof Course
A Damp Proof Course (DPC) is a thin layer of material at the bottom of a wall (typically 150 mm above ground level) that stops water travelling up the wall - this is known as 'rising damp'.
DPC's became mandatory in London in the year 1875. The most common early DPC's were bitumen and slate.
Bricks are made from a purple-blue clay and baked in a kiln at 1200 deg C, made a very strong, dense and impervious brick called 'engineering bricks'. Being impervious to water, engineering brick were used as a DPC and can often be seen in the lower brick courses of Victorian and Edwardian properties.
Over the years asphalt, felt and bitumen DPC's have been used.
Modern DPC's are made from plastic polymers.
Retrofitted DPC's have been around since the mid-20th century. This involved drilling holes and injecting chemicals approximately 150 mm above ground level and hacking plaster off 1.2m above floor level and re-plastering with sand and cement. Today it is more common to drill holes and insert rods or creams that disperse and attach plasterboard with waterproof adhesive to the bottom of interior walls.
Currently, there is lots of discussion to say that 'rising damp' is actually a myth, it is uncommon and that it is a misdiagnosis of other damp issues.
Underfloor ventilation
If you live in a period property with timber ground floors, in your wall at around ground level you should see that you have air bricks. In a terrace house, these should be at the front and back of your property.
These air bricks are designed to provide cross flow ventilation under your suspended timber floor. They are vital for keeping the moisture levels below your floor at a low level to stop the floor timber being prone to rot which flourishes in warm moist air.
Very often these air bricks have been removed or covered up because they cause a draught under bare floorboards, but it is important that you unblock or install them to stop floor timbers rotting.
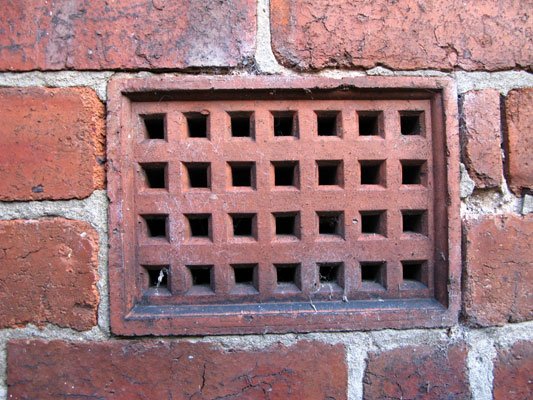
Low level air brick for underfloor ventilation for suspended timber floors.
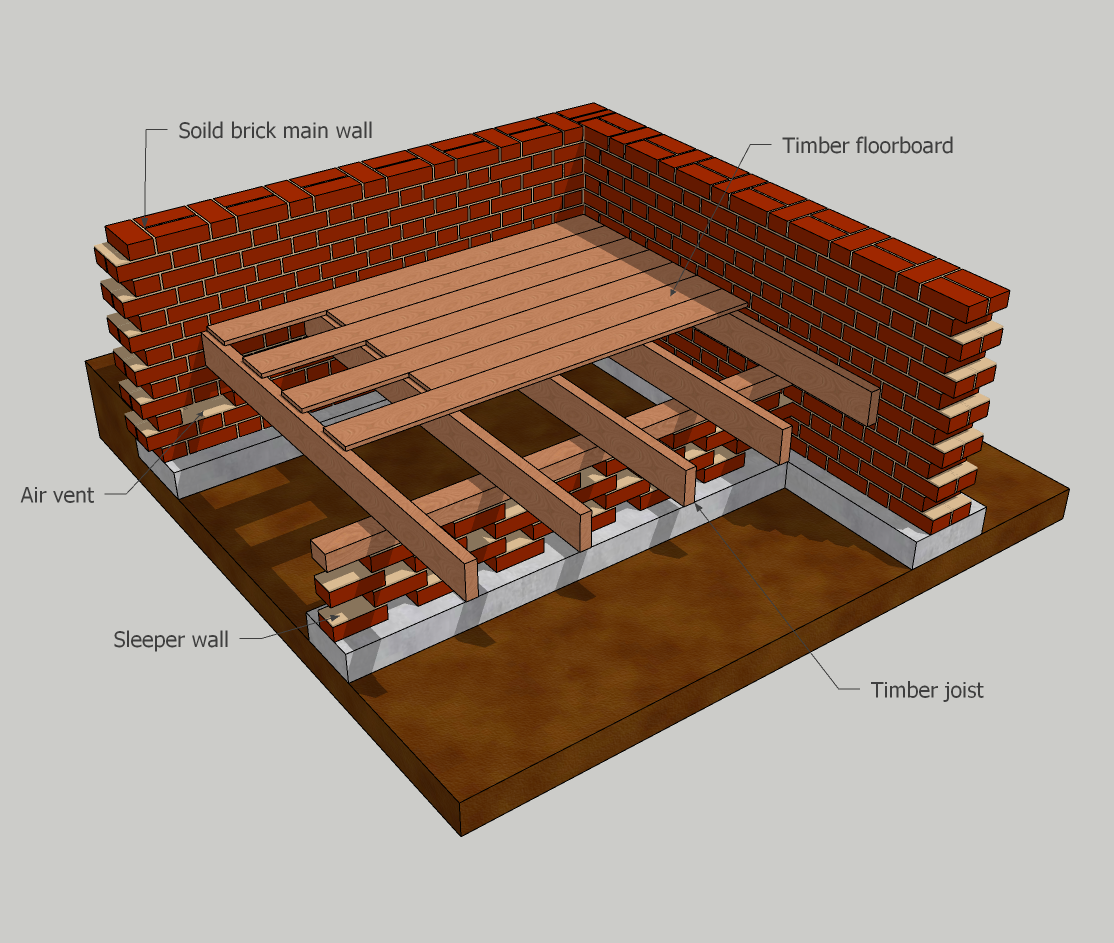
Suspended timber floor
(Credit: https://www.insulationadvice.co.uk/bh-floors)
Contact Us
Durrant & Daughter are a professional and reliable family run plastering business serving Radstock, Midsomer Norton, Bath, Bristol, Shepton Mallet, Frome, and Wells. With years of experience, we take pride in offering top-quality workmanship and ensuring a clean and tidy finish on every project. Contact us today for all your plastering needs.